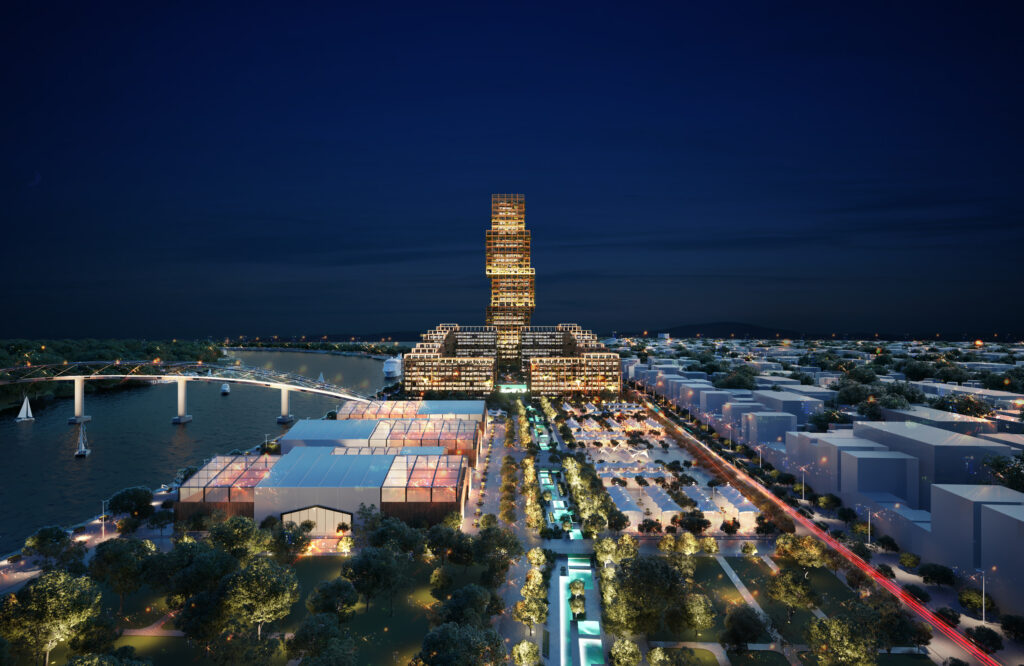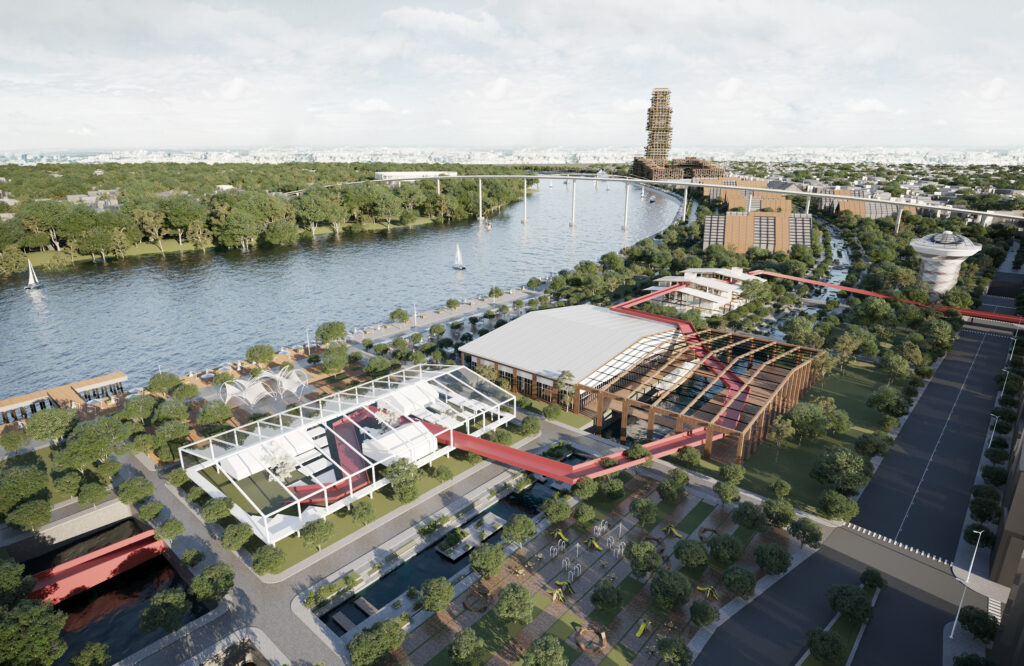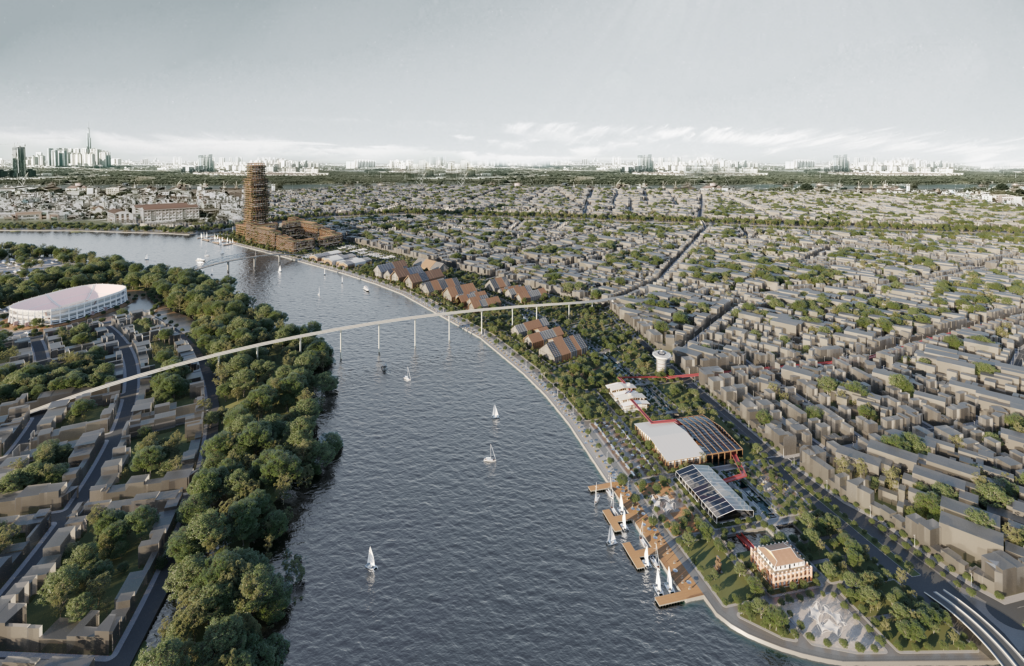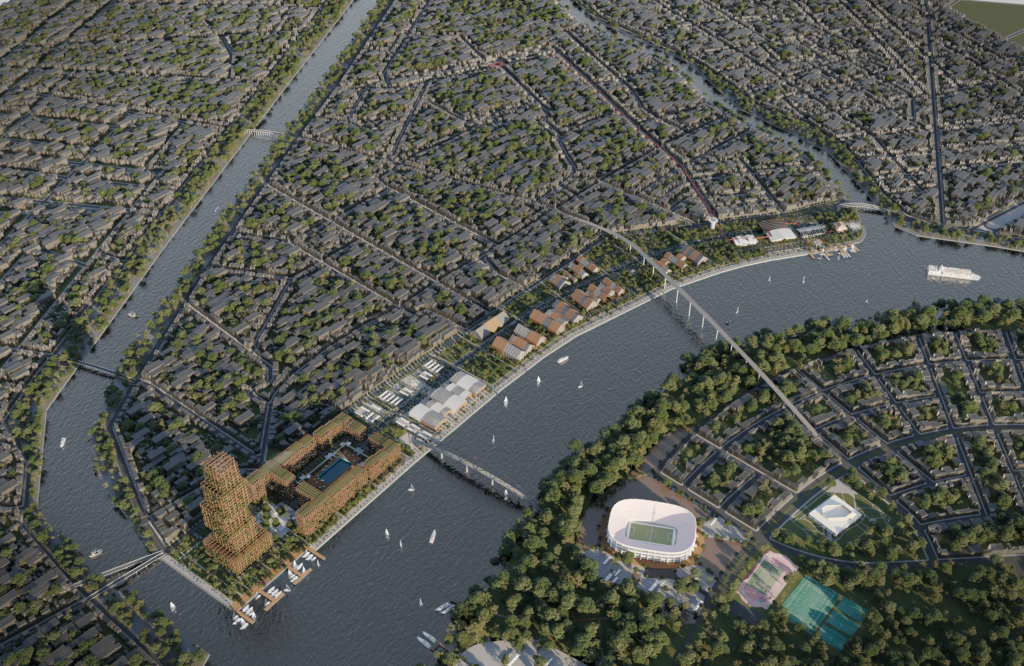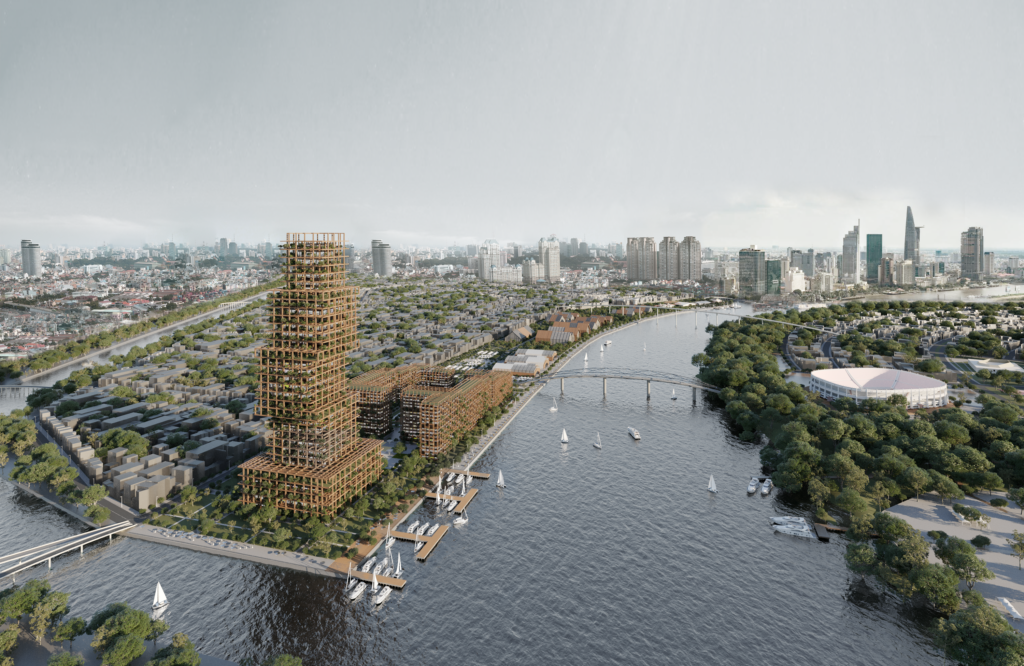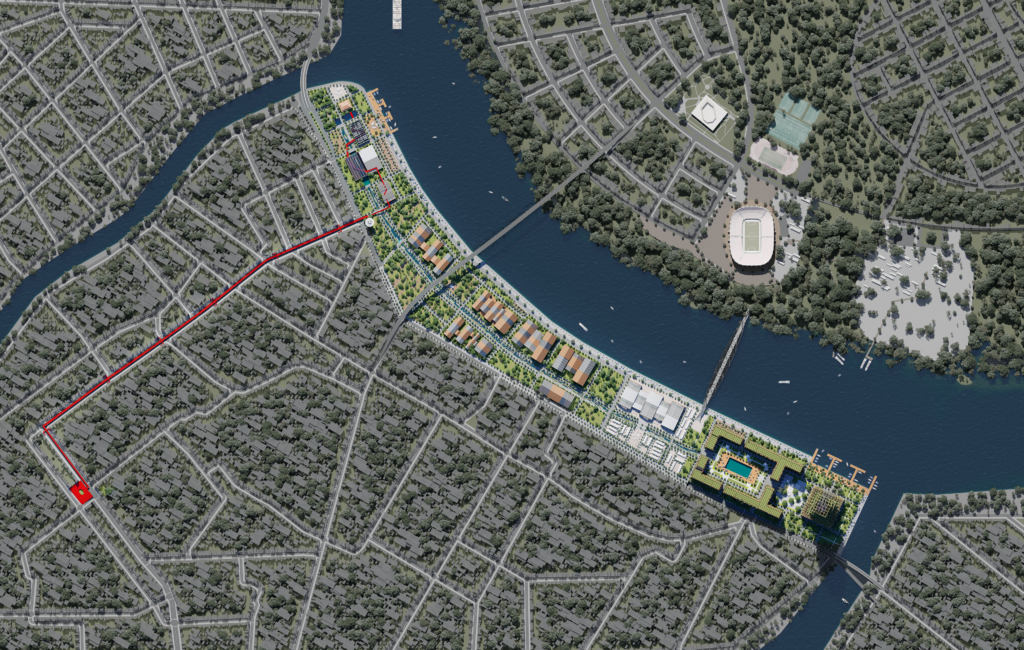Planning
Saigon Mercantile Port
Project Location:
HCMC, Vietnam
Service:
Master Planning, Architectural
Project details:
45 ha
AN ACADEMIC RESEARCH ON REVITALIZING OF THE SAIGON COMMERCIAL PORT IN DISTRICT 4, HO CHI MINH CITY
The master plan of this 45-hectare land is based on the historical value of the buildings, which are: edutainment (where most of the heritage buildings since the 18th century such as the Messageries Maritimes Wharf, storages are located), cultural and art hubs, retail, and mixed-use (including commercial, co-working space, and residential). This model creates a self-generated mechanism where goods will be produced at the hubs and exhibited at the edutainment area while money is generated through the operation from retail and mixed-use building. Communal space is also taken into consideration as a 200,000-square meter of green space is also provided to visitors and surrounding neighbors.
